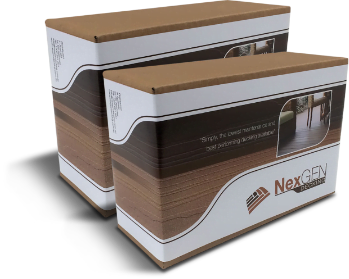How to Build a Deck Part 2. The all important material choice, ground preparations and foundations stage.
This is part 2 in our How to Build a Deck series.
‘How to build a deck‘ is a broad topic. In this series, we plan to break down the main steps and give you a guide for putting together a deck you’ll be sure to love for years to come.
A deck should be a place for you to relax, and maybe gather with your friends and family to enjoy your outdoor space. There are a lot of factors to consider when reading any “how to build a deck guide”. You want to ensure that you end up building the best deck for your needs, including materials and design. If you have small children, then a design with railings and a minimal use of stairs would probably be best. If you have a lot of friends who play sports and plan on using your deck as a place to BBQ and watch and play, then an open design with a lot of space to move would be ideal. The design of your deck will be something unique to you, and should be something that meets all of your needs. Spend some time considering the look and function of the final deck before you start so you’re not left changing things in the middle of construction.
How to build a deck – choosing the right materials
You have quite a few choices of materials to use to build your new deck. For the sub-frame you can use a treated timber, or galvanised steel or if you’re building over concrete or brick paving have a look at our DeckCell product.
For the actual decking boards themselves, one of your main considerations should be the maintenance factor. Timber, while beautiful, does require regular ongoing maintenance by way of nailing back down, sanding, staining, sealing and oiling to maintain its appearance. If this doesn’t sound like you, then consider our capped composite decking. We won’t go into the advantages here as this guide is about how to build a deck but before you purchase any decking boards read this information first.
Always check for the location of your utilities (electrical, gas and water pipes) before digging (dial before you dig). Depending on your local council and the scale of your project, you may also be required to obtain a building permit before you start construction on your deck. Once all of these are in place, you can move on to the actual building.
How to build a deck – ground preperations and footings
Footings are concrete pads placed below ground level which form the frame of the deck and help support the weight of the actual decking, as well as holding the visible support posts. These give you the foundation you need to construct a stable deck.
Triangulation is a very effective method for deciding the placement of each footing. When you measure two known points from the side of the house using this method, the place where the tape measures cross should mark the centre of the footing. Mark these with spray paint as you go so that you don’t lose track of them.
Once you’ve dug out the proper space and depth, and made sure it is clear of any loose soil that might weaken the concrete, insert a solid cardboard tube of the proper size. These should be filled with concrete which you’ve mixed to a cake batter-like consistency. Once all of these tubes are filled, use a string running across the tops of the footings as a guide and place in your anchor bolts. When the concrete is dry (around five days is recommended to ensure full curing), these will be where you place an adjustable post base connector. These will hold your support posts and provide a level, solid base for your deck.
A flat surface is ideal when it comes to placing your foundations, but so long as you’ve measured the area carefully and dug your holes evenly so that they sit flat, you shouldn’t have any trouble. The more footings your design has, the less weight each individual footing will have to carry. In that same vein, you’ll want to make sure the ground you’re building on is not prone to shifting under added weight. Shifting ground can lead to portions of the deck sagging or breaking, which can cause injury.
Ground and climate conditions will determine how deeply your footings need to be set (they should be below ground level in order to ensure stability) as well as their size. Larger decks will require more footings in order to spread their weight out effectively.
In certain applications pre-cast blocks can be used and are an extremely popular alternative to digging holes, mixing concrete and waiting for it to set.
Note: As always it is recommended to check your local building guidelines before starting any construction. We always suggest you get the thumbs up from your local council before starting your project.
Keep an eye out for part 3 in our How to Build a Deck series.
Contact Us
If you have any questions about starting construction of a deck, or are in need of high-quality, maintenance free materials, please contact us!
Products
Gallery
Contact
Direct Office Numbers
Adelaide – (08) 6316 0469
Brisbane – (07) 3041 6065
Melbourne – (03) 8672 6444
Sydney – (02) 8072 6220

