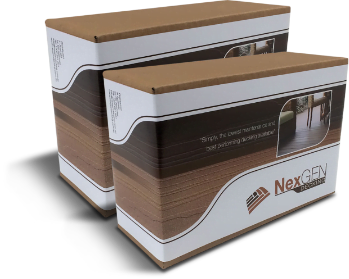If you Build a deck around an above ground pool can instantly increase the value and functionality of your investment.
There are a number of considerations to work through before going ahead with the project and this article will help guide you through some of those important decisions you will need to make with your deck architect before construction begins.
First, get accurate measurements of your pool. You need to know the circumference, diameter, and height of your pool. Don’t just go by the manufacturer specifications either—go out and get the right measurements, especially if the pool has been there for a while, it might have shifted, sunk, or changed its factory specc’ed measurements in some other way. Next plan out the dimensions of your deck. You’re going to want plenty of width between the edges of the pool and perimeter of the deck so there is room to walk comfortable around the pool.
Once you have the plans laid out, you will need to gain the necessary permits from local government offices, so be sure to do that. The official office will have an inspector go over your plans and possibly survey the area. They will give recommendations based on specific requirements for stairs, handrails, and other specifications to make sure you are following local code. A professional deck designer usually knows these already, so it’s good to hire one, but there are plenty of regulations which can vary from area to area and change with or without notice.
Next, be sure you’re using the right material for your deck. Pressure treated wood is the common timber to use in building your deck around a pool. It is a good idea to investigate composite wood, however, as it often deals with the moisture better.
When constructing your deck, you will start by laying out the area with string and stakes. Your interior piers will need laid about 30cm from the edge of the pool. The next pier will be about 1.2m away from the first. Knowing how many piers you will need is imperative. Multiply the distance from pool to pier by 2 and add that to the diameter of the pool. Now, multiply the total by pi (3.14159). This gives you the circumference, which you will now divide by four. The result is the number of piers you will need. Use pre-cast concrete footings or dig post holes for each of your piers (check local regulations for preferred method).
Placing their piers is critical. Make sure they are level with the pool. You may need to add, flatten, or otherwise adjust the ground beneath the piers to get what you’re looking for. Mark the posts with a level to know where the cut needs to be. Below the line that you just drew, measure and draw another line. The distance between the 2 lines should equal the sum of the width of the pool cap plus 1-1/2inches for the 2×6 decking, 5-1/2 inches for the 2 x 6 floor frame, and an additional 1/2 inch for expansion. Cut the posts at the second line and place them back in their footing or hole.
Next, you’re ready to install the decking frame. Make sure that each of the supports is level and secure. Next, install joist hangers and diagonal braces. You should now be ready to lay the decking. Use spacers between the decking to allow for proper drainage and adjust the boards near the pool, so you know where the jigsaw is needed. Trim spots on the outside of perimeter of deck with a circular saw. Fasten the decking securely and move on to the guard rails. Once that is done, it’s time to install deck stairs. Set precut stair stringers atop concrete patio blocks. Make sure the stringers are level and fasten below laying stair runners.
Products
Gallery
Contact
Direct Office Numbers
Adelaide – (08) 6316 0469
Brisbane – (07) 3041 6065
Melbourne – (03) 8672 6444
Sydney – (02) 8072 6220

